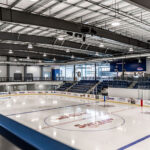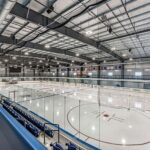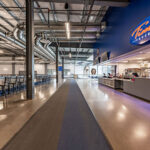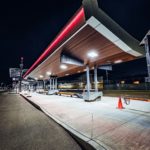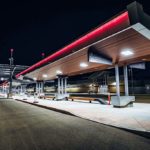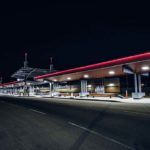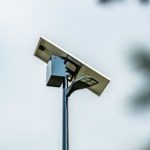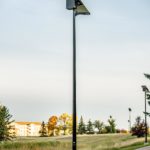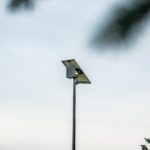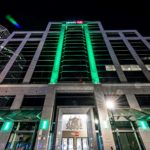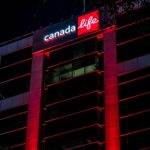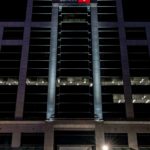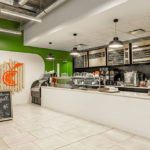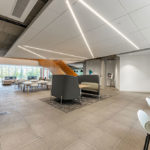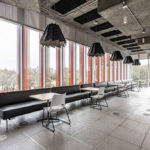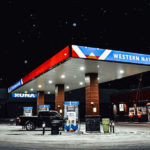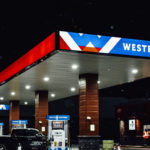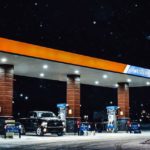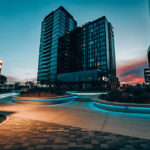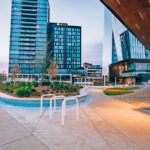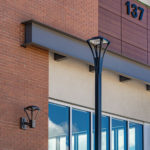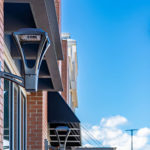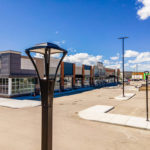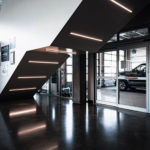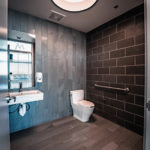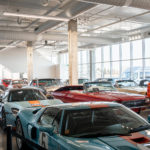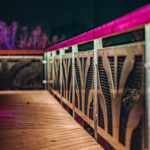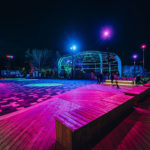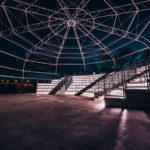Assiniboia Arena – Southland COOP Centre
In June of 2020 we were approached by Jet Electric to team up with Wright Construction and create a lighting design for the new Assiniboia Community complex. This is now known at the Southland CO-OP Centre. The RFP was looking to create a very similar facility to the Merlis Belsher Place project in Saskatoon that we worked on in 2017. Working with both the Electrical Contractor and the Design group, we were able to create a best-in-class facility. The association wanted to create a space for the entire family. This included a Teen Centre with RGBW lighting, a Children’s Area.
The other feature lighting for this space included a motion and event lighting package for the event surface. We also created an Exterior Lighting Experience to further draw attention to this state-of-the-art facility.
Controls within the space are fully networked and time clock controlled, single touch “on/off” for the entire building, and touch screen controls for all the interior and exterior spaces.



