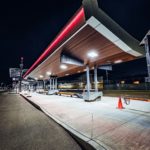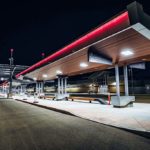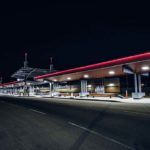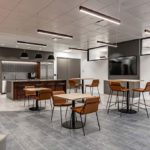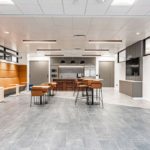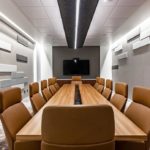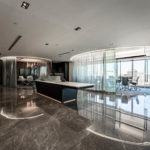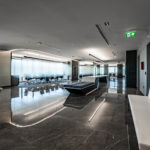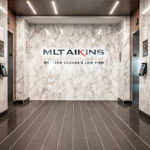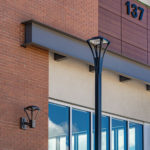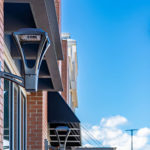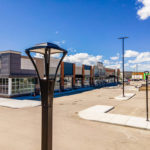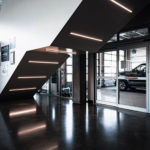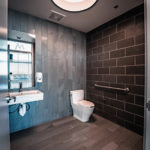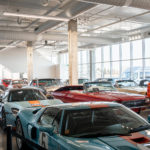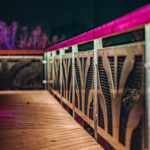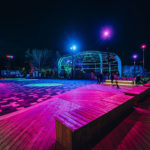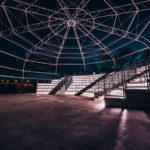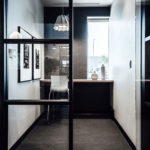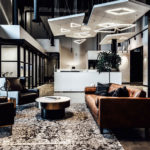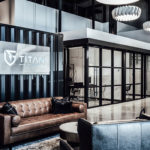Alloy Collision Centre is an automotive shop designed for collision repair, service and detailing. Focused on a positive customer experience, the inviting entrance area features a comfortable waiting area with coffee bar. Adjacent is the elegant showroom showcasing the WYANT Group’s impressive private vehicle collection which required crisp white light with high center beam illumination JUNO track lights. In the center between the two areas is an elevator shaft and stairwell that became an important feature in the design. Vertical strips of light by DELTA LIGHT had to appear to flow naturally with the perforated metal that wrapped the concrete elevator shaft. This light also served as general lighting for the stairway that surrounded it.
Carrying on to the second floor, the dropped perforated metal ceiling clouds utilize the seamless integration of JLC Tech T-Bar Smart Lights which provide light for the space without interrupting the metal grid. The T-Bar Smart Lights were also used in the boardroom where they become invisible when not in use.
The Autobody and Collision shops required the use of sealed light fixtures, bright and uniform shop lights using a mix of strips, vandal resistant lights, low-bays and high-bays.
Lighting control stations with built in preset scenes are located throughout, so the space can go from autobody shop by day to multi-function event space by night!



