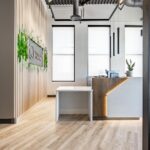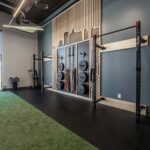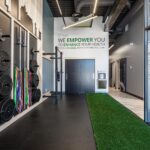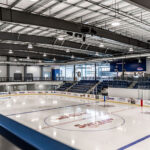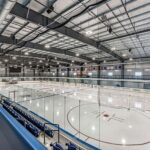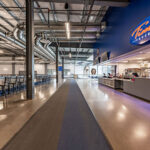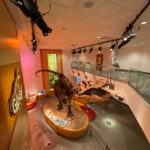When McFaull Financial took over the top floor of the Circle Centre Tower building at 3301 8th Street, Saskatoon, SK they were looking for an office design that would welcome their clients, provide a comfortable and functional space for employees, and showcase their incredible collection of original artwork. The Titan design build team worked directly with Marian Hoffos of Holliday-Scott Interiors Design to provide products and designs that would meet the needs of the project.
Guests are welcomed to a warmly lit lobby space, with a feature pendant from Hubbardton Forge over the reception desk that mimics the river scene behind it. In corridor spaces, recessed adjustable downlights from Lightheaded were used in single and multiple configurations, which can be adjusted from below as different pieces of art are cycled in and out.
The large boardroom utilizes a layered lighting approach – a large custom pendant from Axis lighting offers two different light distributions – diffuse and focused – for the direct lighting, and a soft diffuse distribution for the uplight component. Recessed mini-louver downlights from Lightheaded are also placed around the room for focused lighting that is quiet within the ceiling, keeping glare to a minimum. An nLight touchscreen from Acuity Brands offers users multiple scenes to choose from, as well as individual control over each fixture type.
In the staff lounge, soft lighting brings a cozy feel to the space and the pop of color from the navy blue Twin pendants provides a hint of cheerfulness and contrasts with the teal blue color scheme.



