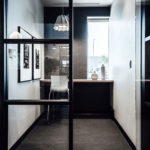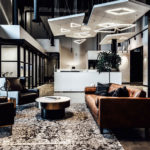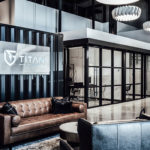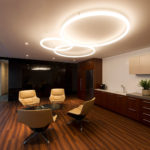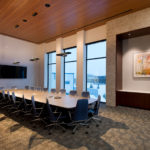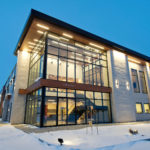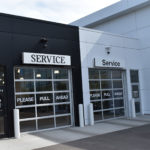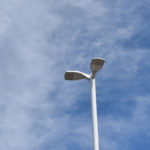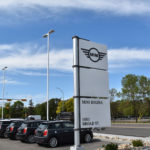The Titan Group Office
Beginning in 2019 when the Titan team started to put together the design for our new office, showroom and warehouse space, our intent was to create a space that would be dynamic, inspiring, and help to raise the bar for specifications in the province of Saskatchewan. We had two main objectives: to showcase a wide variety of products and lighting techniques, but to do so in a way that felt cohesive and intentional. By integrating lighting with architectural elements where appropriate, as well as allowing it to shine on its own in other areas, we feel that form and function are both harmoniously represented.
In addition to the lighting design, we also wanted to incorporate a full scale lighting control system to demonstrate the capabilities of our controls design team. Based on the nLight backbone, touch pad scene controllers throughout the space allow occupants to completely change the mood of their environment. Other devices such as nLight daylight and occupancy sensors provide continuous energy savings when spaces are unoccupied or sufficiently lit with daylight.



